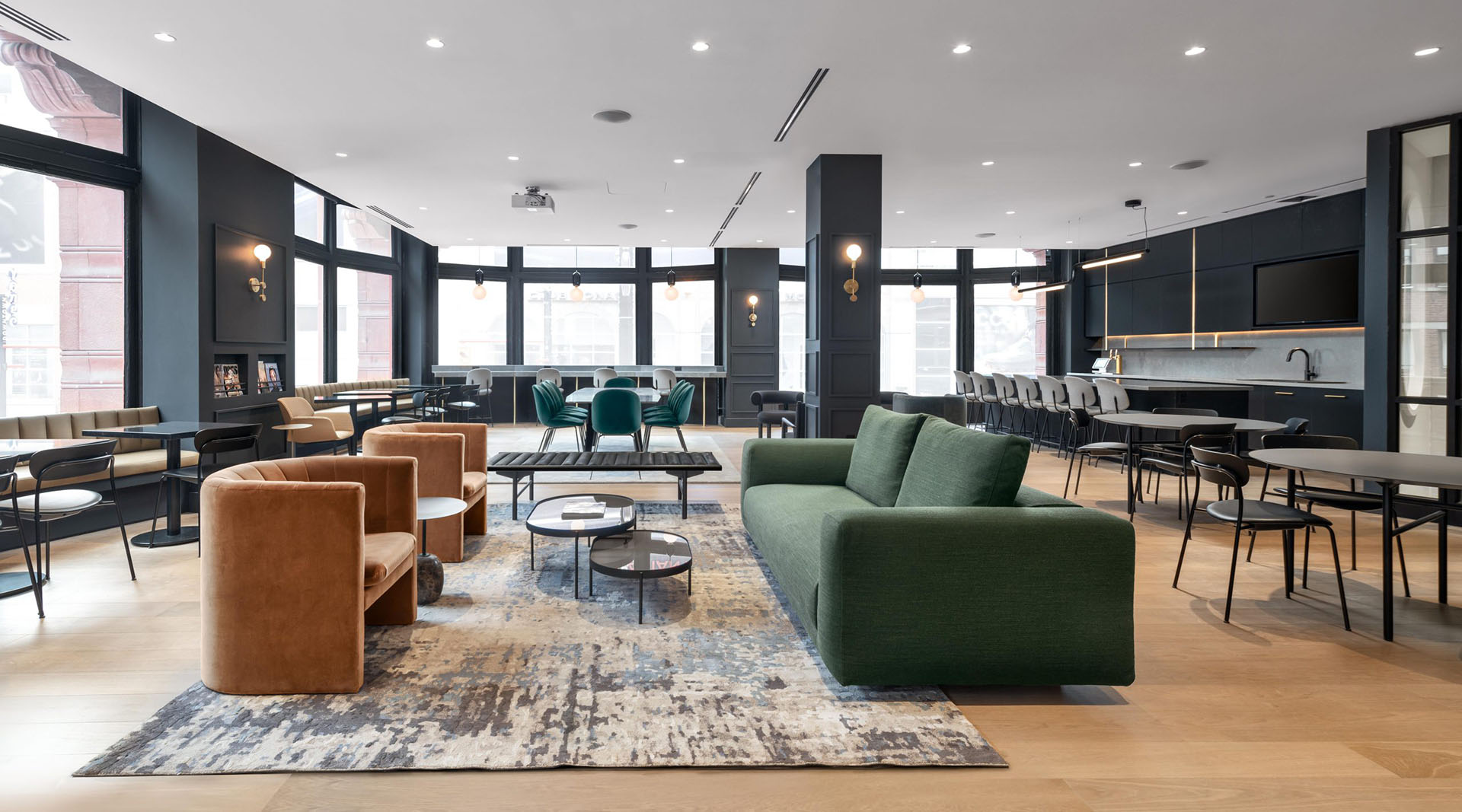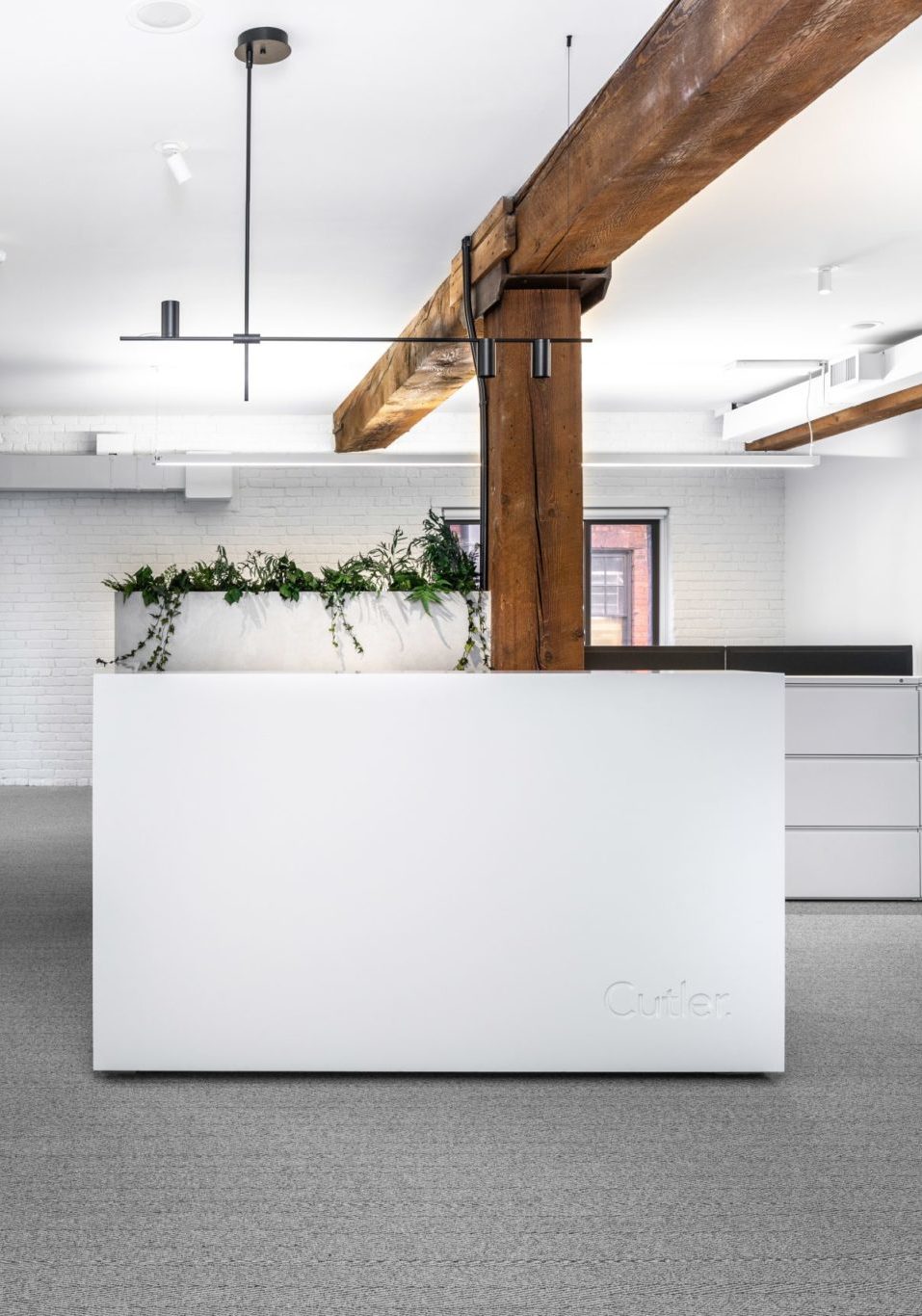We are a team of creatives with a profound understanding of both the art and science of architectural design.
Our holistic, collaborative approach ensures no detail is overlooked as we deliver value at every phase of the project.

We are a team of creatives with a profound understanding of both the art and science of architectural design.
Our holistic, collaborative approach ensures no detail is overlooked as we deliver value at every phase of the project.
