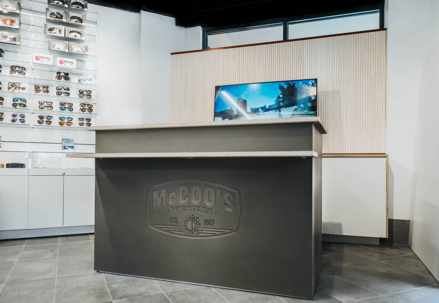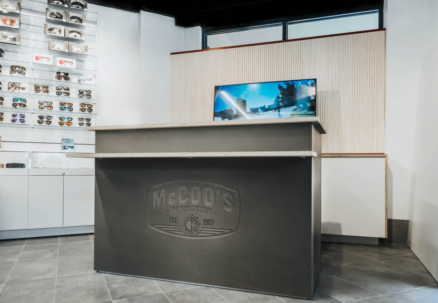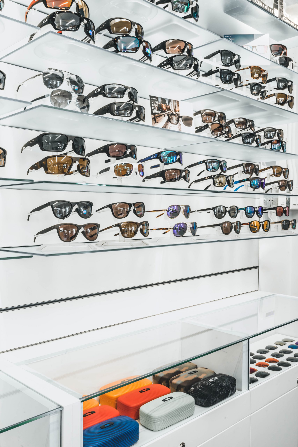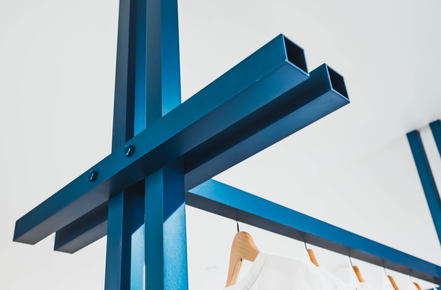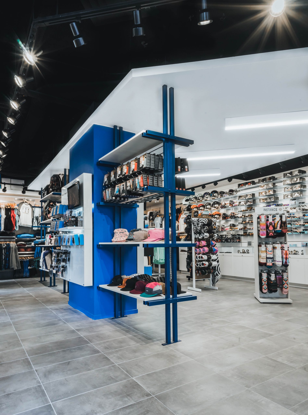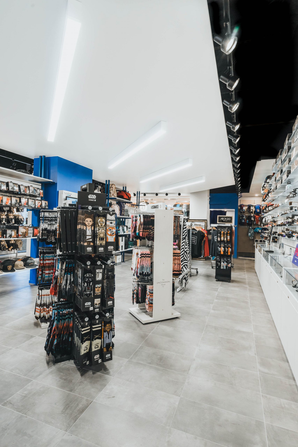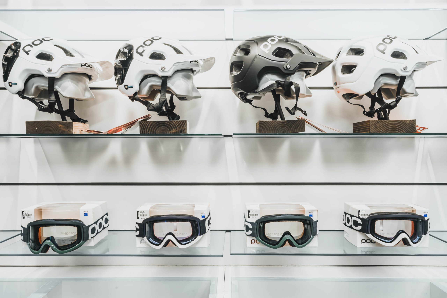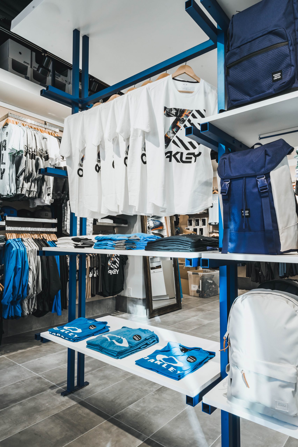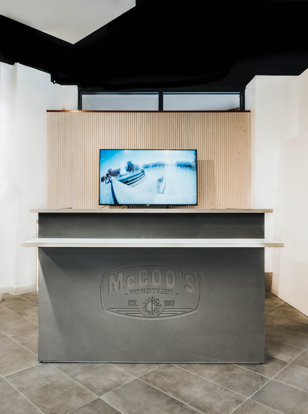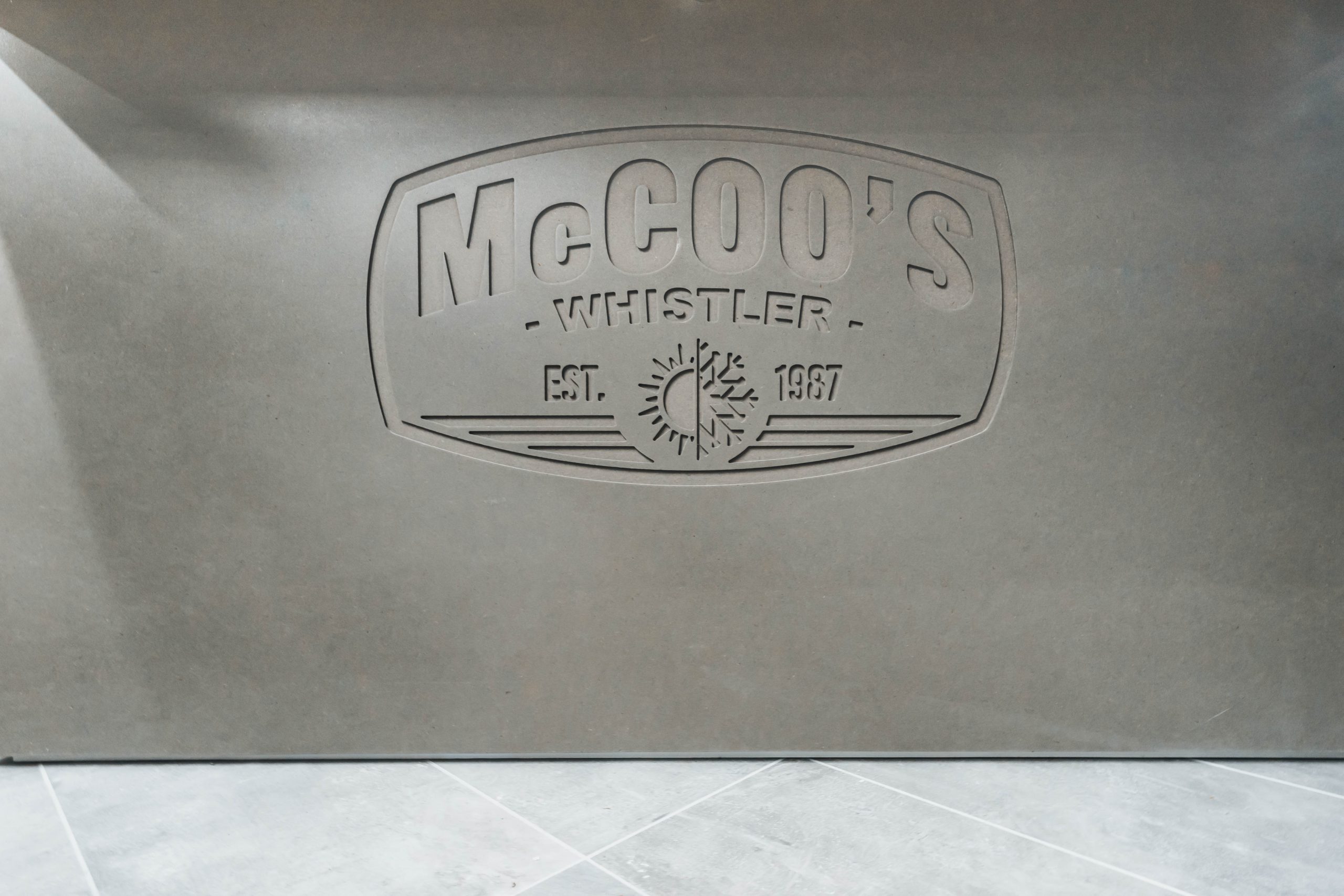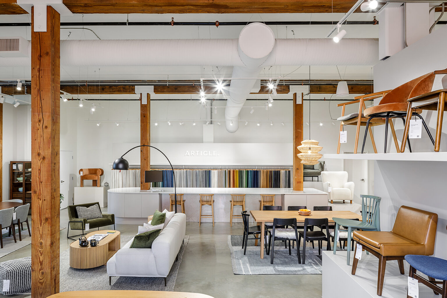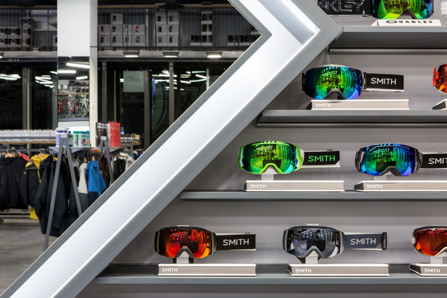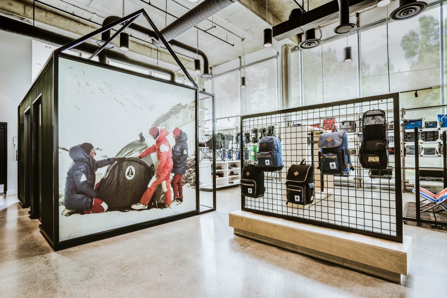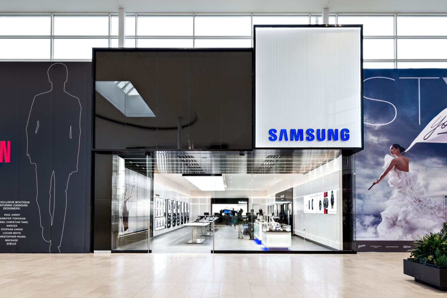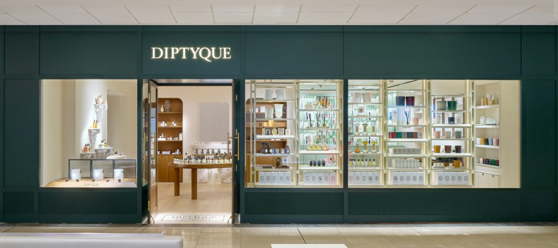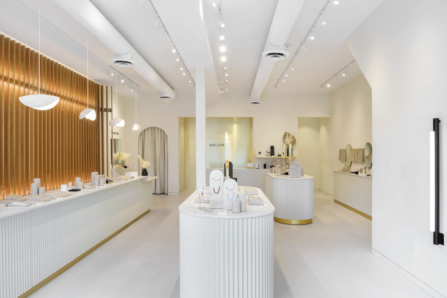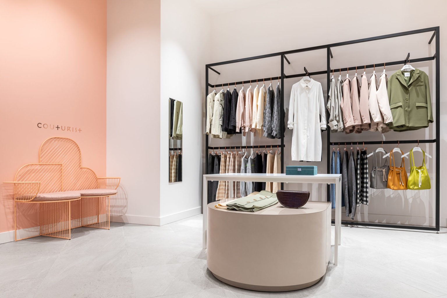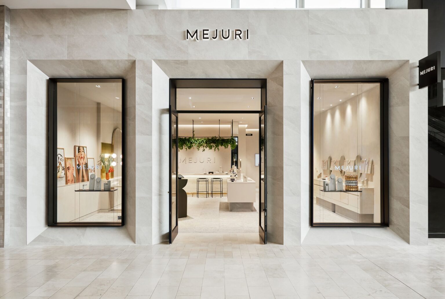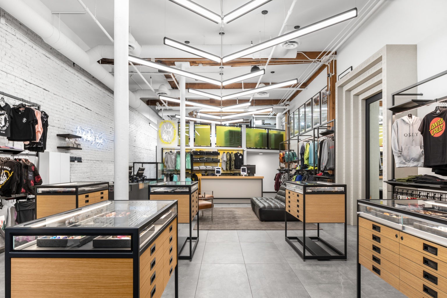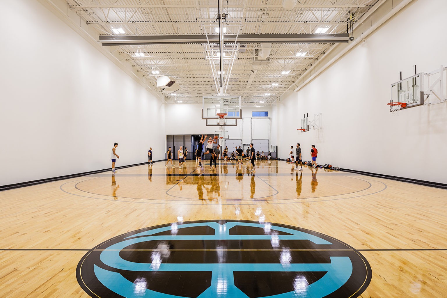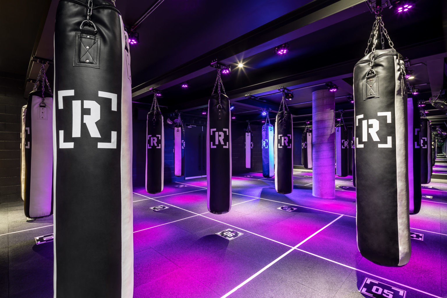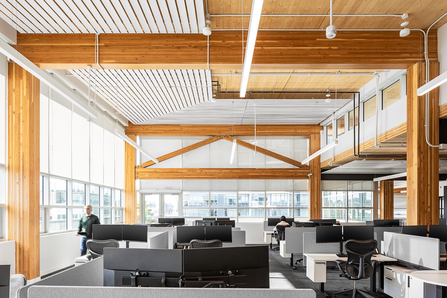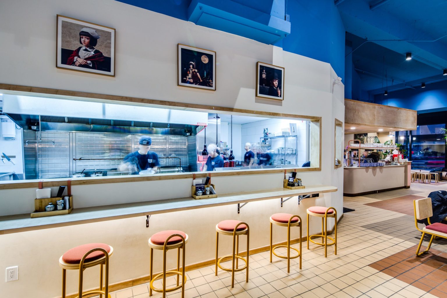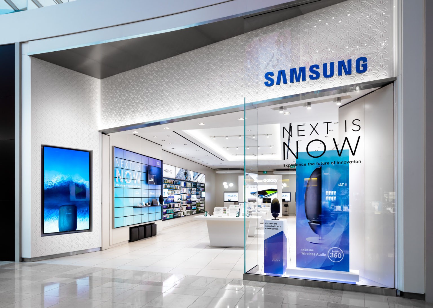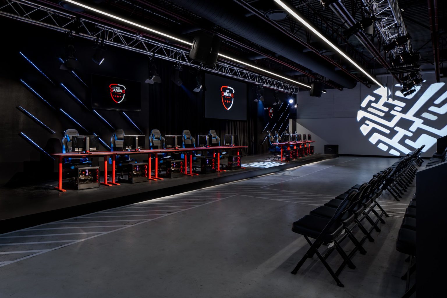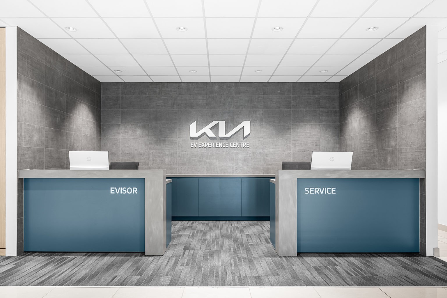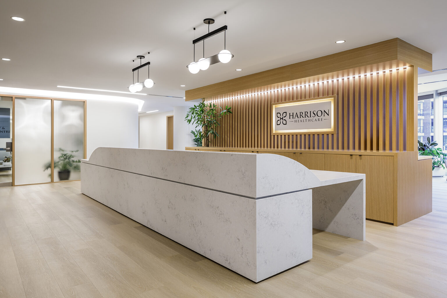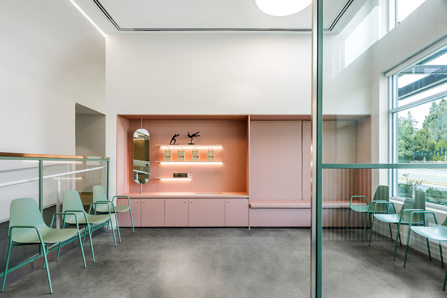The Concept
We approached the design of the space in the same way McCoo’s approaches their business; with a humble, and simple mission to create a place of authenticity and adventure within the community. We were inspired by the bold and bright beginnings of 1980s McCoo’s as well as the fashion that was on trend at that time in ski culture. Arguably the most memorable time in ski fashion, the bold and bright tones of the ‘80s continues to inspire the culture we know today.
The Space
With less than 1000 sf and an asymmetrical storefront to work with, the layout of the space took its shape by creating a feeling of openness within what had previously felt cramped. We used a tall linear central fixture to create openness, using the height of the ceiling to our advantage, and creating a widened hallway for people to browse and test the product on either side of the fixture. The central fixture was finished in a blue anodized aluminum to pay homage to finishes found on the colourful ski poles that scatter the mountain; an ‘80s colour reference that we still see today. The asymmetrical form of the storefront was mimicked in the form of the dropped white ceiling. The perimeter ceiling was painted out black to give the feeling of endless height. The flooring was re-done in a durable concrete tile providing a clean plane for the product to sit atop. One of the more prominent features of the space is a 20+ ft long eyewear wall, with a bright white backdrop and floating glass shelves, lit up to prominently feature what is one of the best selections of goggles, glasses and helmets in town.
The Fixtures
We paid a lot of attention to the fixture design within the space. With such a small space and wide range of product, we needed to provide flexible and memorable experiences through the fixture design. This required some creative thinking and exploration which is a thriving and inspiring part of our process on any project.
Design: A unique and memorable fixture design that speaks to the brands design language.
Use of Space: We wanted to use every square inch, and have it serve a purpose and be impactful.
Flexibility: The ability to move things around for merchandising a wide range of products.
The End Result
With a simple mission to create a place of authenticity and adventure within the community, we allowed the language of the brand and culture to infuse our design decisions.


