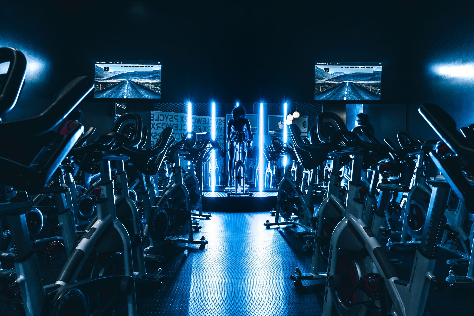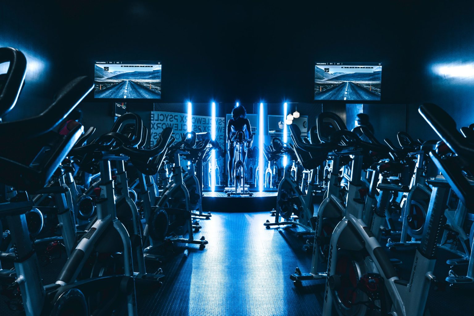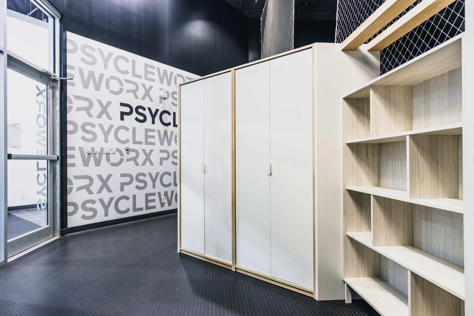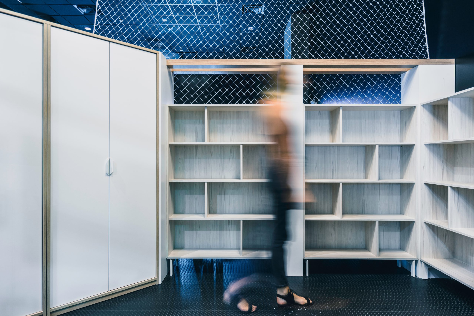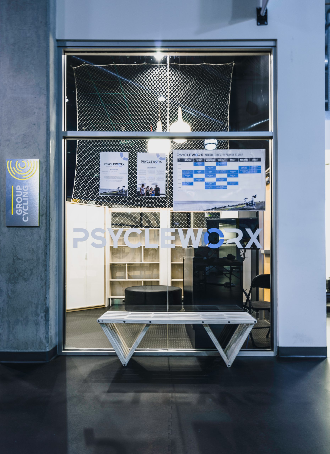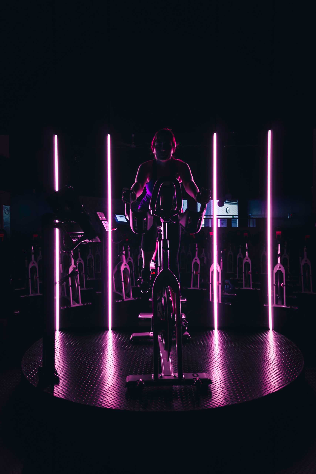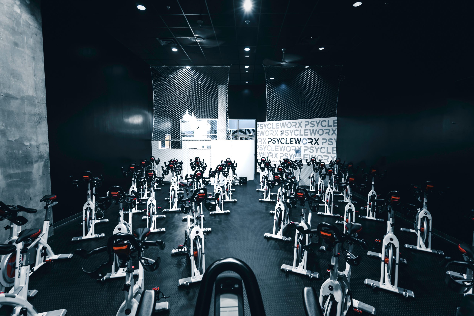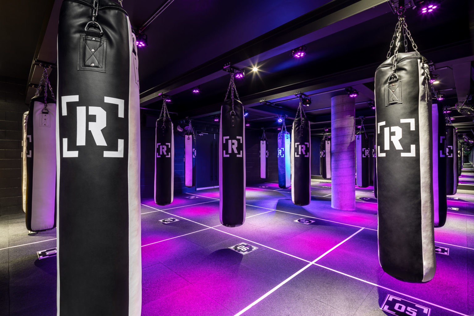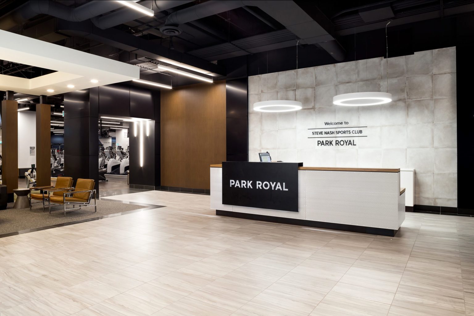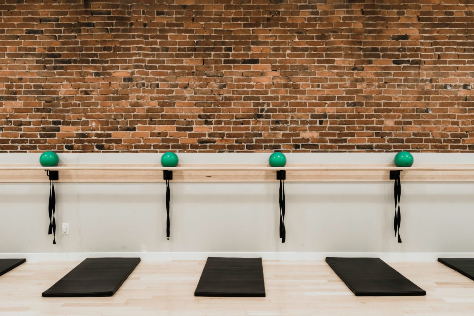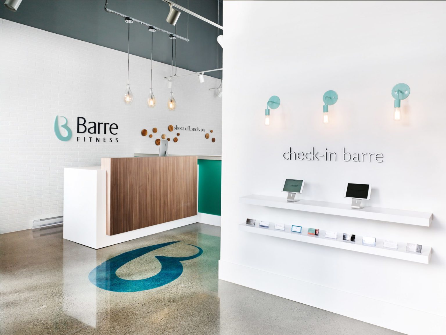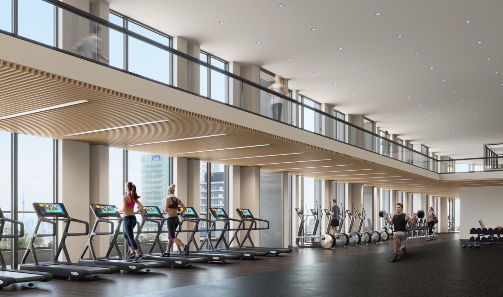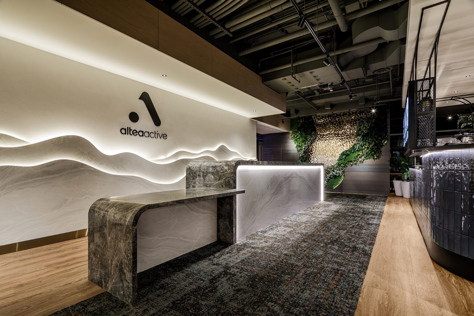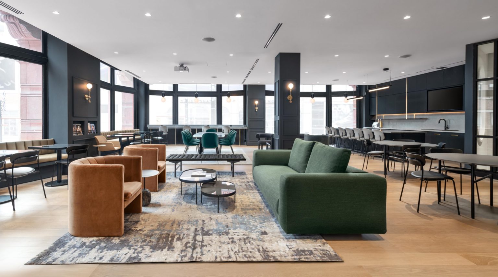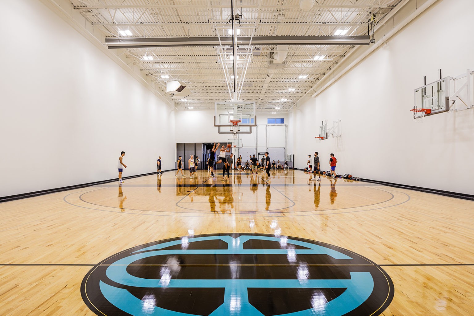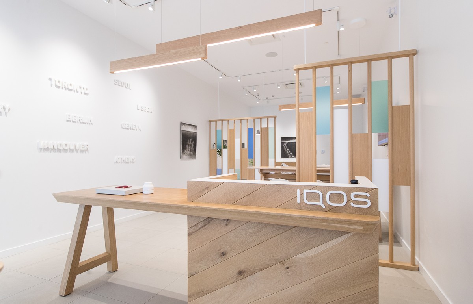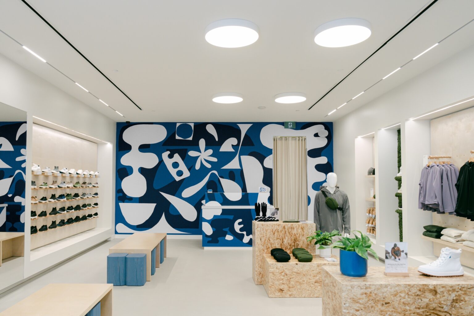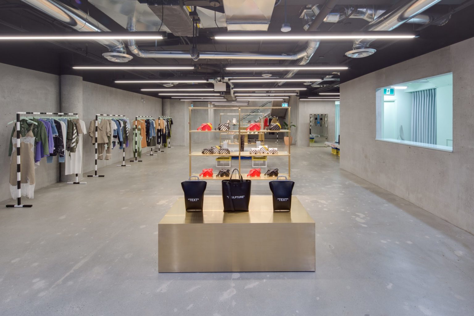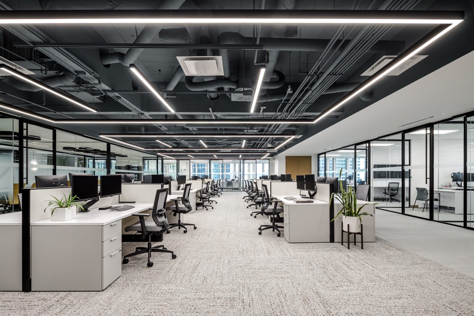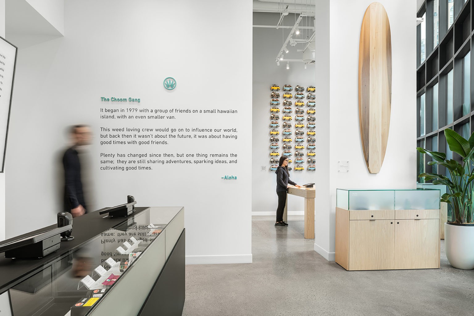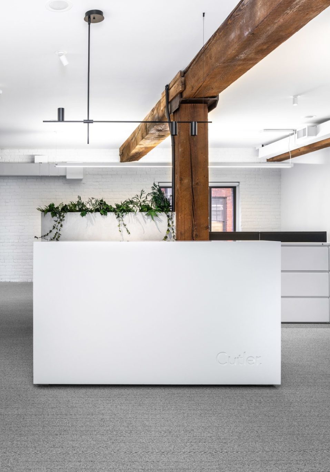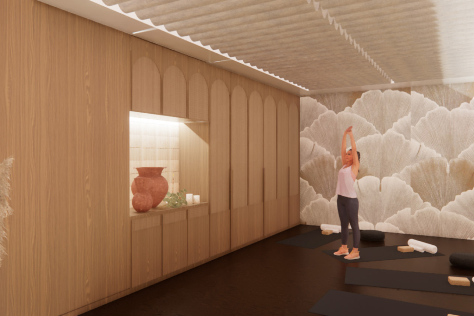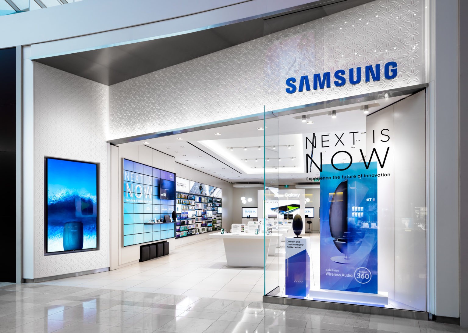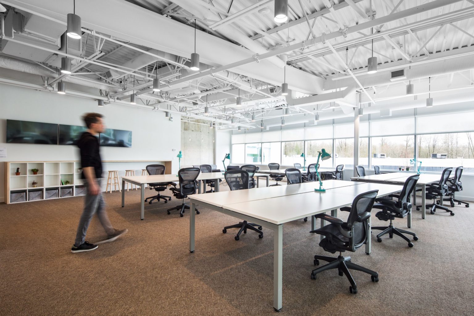Applying this design concept to the existing space posed some challenges. First, the existing space was a single open room with 14-foot-high ceilings. Secondly, as a renovation project, the design needed to be executed quickly and cost-effectively. Another aspect of the experience that we wanted to keep in mind was visibility. As a brand-new experience within the facility, we wanted this offering to catch passing club members’ attention without making cyclists feel like they were in a fish tank.
To divide the single room into two zones, we suspended sports netting from floor to ceiling. In the intake zone, a palette of white and light-washed wood welcomes guests and provides a decompression space before and after the ride. Partial-height walls were built around pre-fabricated storage furniture to create visual privacy and allow for storage of gym bags, fresh towels and facility equipment.
In the spin zone, the walls were painted black to create an immersive backdrop. The spin bikes face a mirrored wall with screens that display ride stats. A central aisle leads to the focal point of the room: the instructor. An elevated platform paired with vertical and overhead lights ensures the energy of the ride leader is visible even from the back row. With a sophisticated lighting control system that enables effects such as colour-changing and strobing to move with the music, the entire class is motivated to ride as one.


