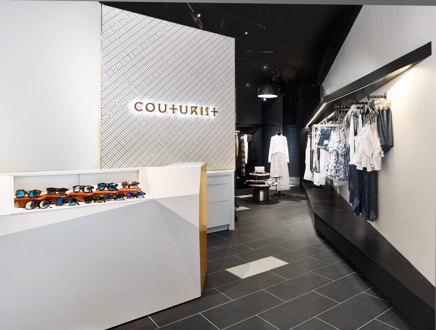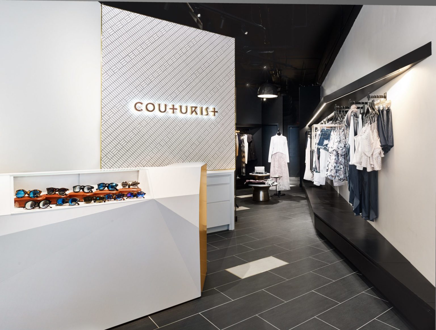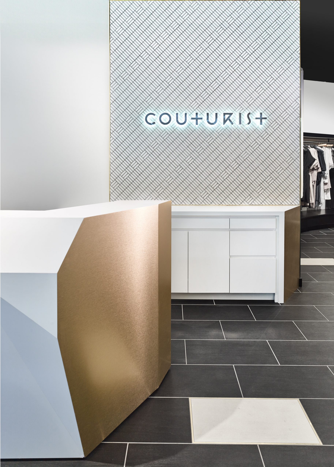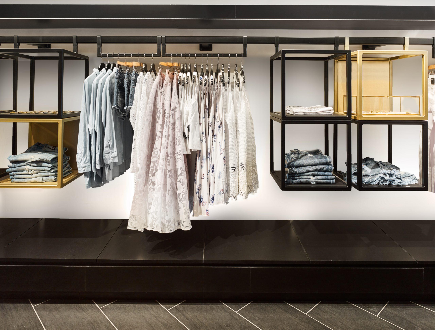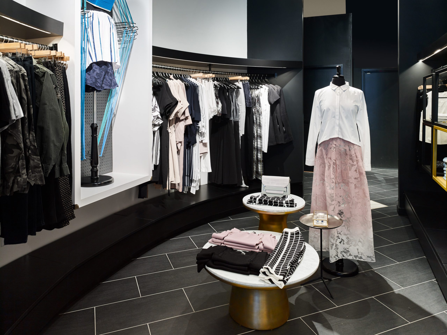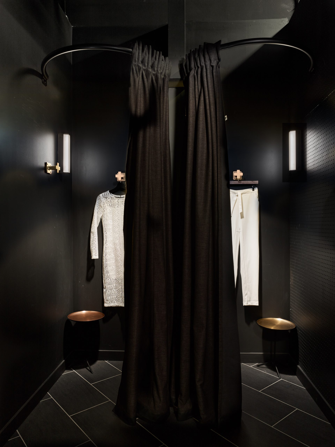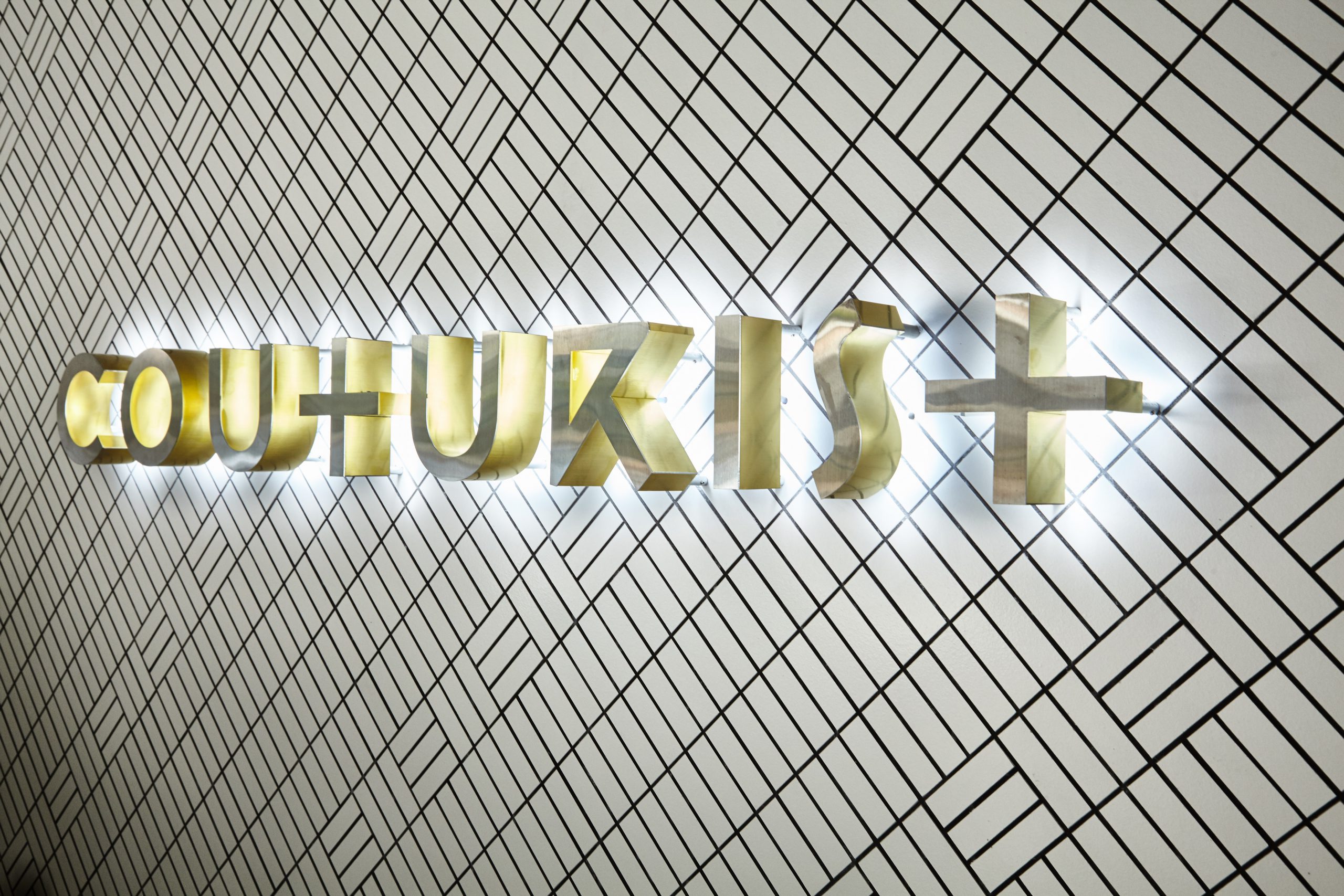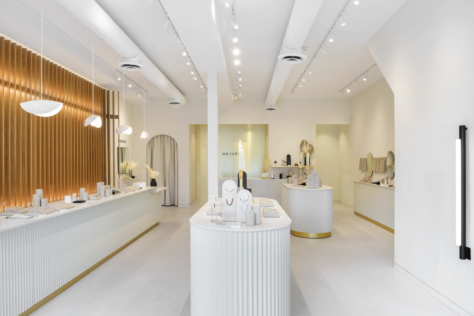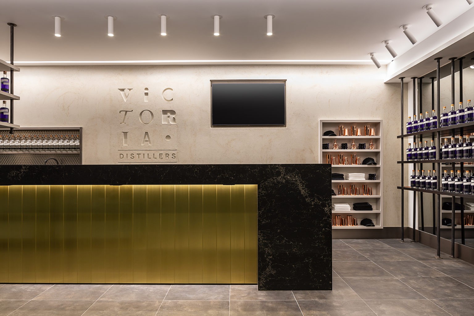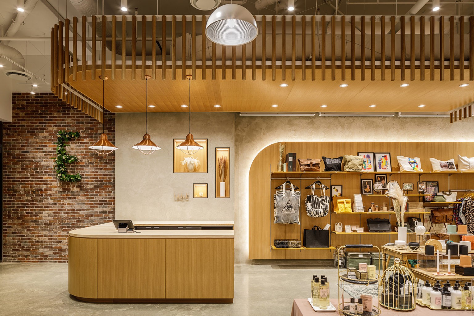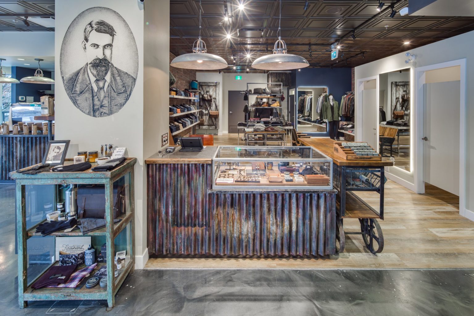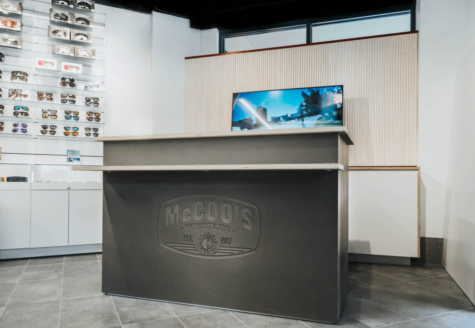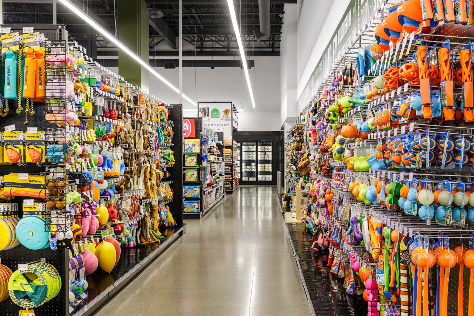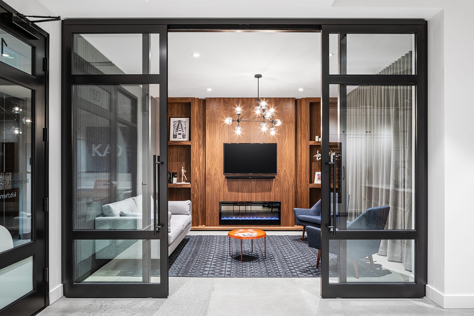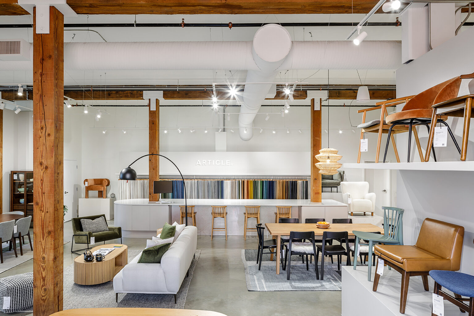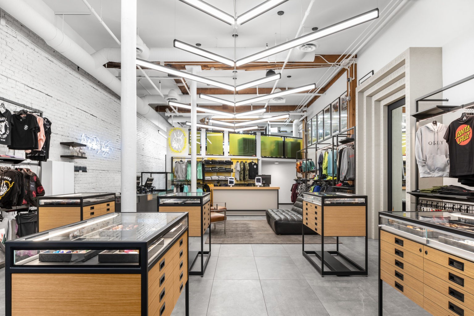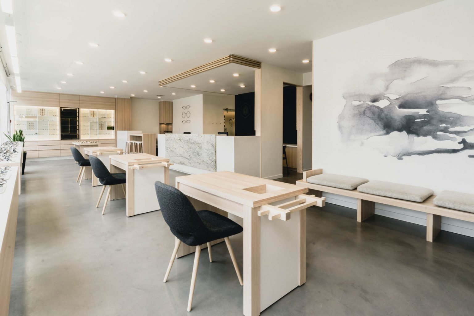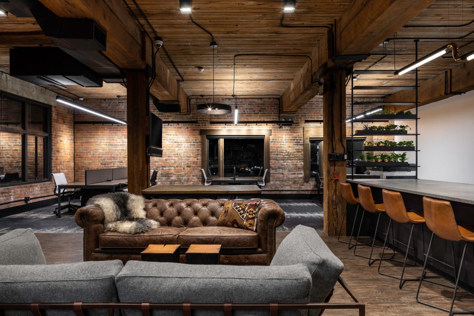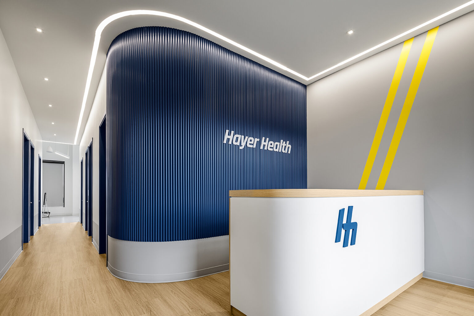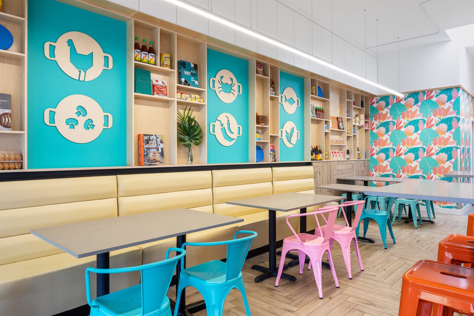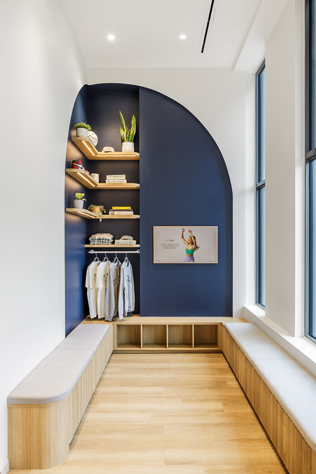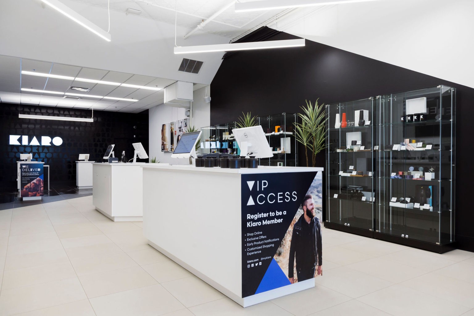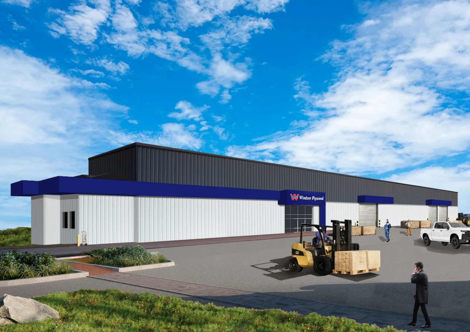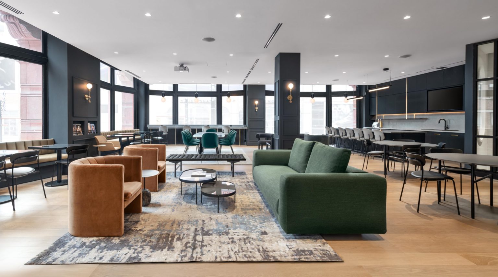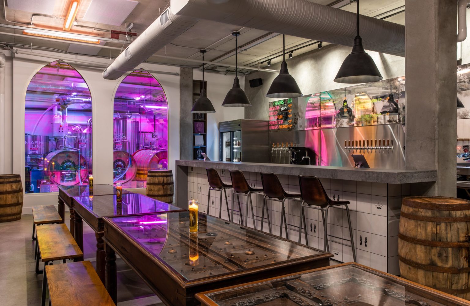Since the lease on the space at 1085 Robson Street was set to begin shortly after bringing Cutler on board last fall, Couturist decided to take the pop-up shop approach. We evaluated the existing space to see what could be salvaged to keep the cost of the temporary space to a minimum. Reclaimed fixtures were brought in and paint and branded graphics were added to the walls. Not only did this pop-up strategy allow Couturist to start selling sooner (and over the holiday season), it also introduced the brand to many customers in the area.
While the pop-up shop was operating, the design of the permanent space was in full swing. Much like The Body Shop project Cutler worked on a few doors down, the space is long and narrow. Unlike The Body Shop space, the Couturist space doesn’t have the benefit of a wide and centrally located entrance. The Cutler team saw this challenge as an opportunity to integrate one of the brand’s strongest graphics: a triangle shape. Using the same angle of the Couturist triangle, the asymmetrical entrance became a starting point for repeated angled lines that pull customers back into the space and set the foundation for unique design details. The lines and forms of the cash desk, display fixtures, tile and light fixtures all follow this same language. To highlight these angles, contrasting elements, such as a few white floor tiles framed in gold schluters, were sprinkled throughout the space.
The black, white and gold palette translates the web-based brand into a dimensional space and was used strategically to solve other challenges. By painting the ceiling black and most of the walls white, the ceiling recedes and the product has a bright backdrop to pop off of. Black fixtures with clean lines and linear lighting added a tidy framework for the product to live inside. Within this framework, feature areas were created using metal boxes in contrasting colours. These metal boxes utilize magnetic squares to easily move along the clothing rod while maintaining rigidity. The clean palette continues at the cash desk millwork, where a solid white form appears to have been sliced through to reveal a gold center. This touch of luxury turns heads at an otherwise uncommon feature point and creates visual interest at the circulation center of the long space.
Developing a successful retail space is equal parts strategy and creativity. By using both at Couturist, Cutler was able to create a space that connects the customers to the product and is truly an expression of the Couturist brand.


