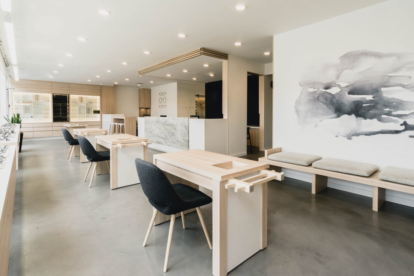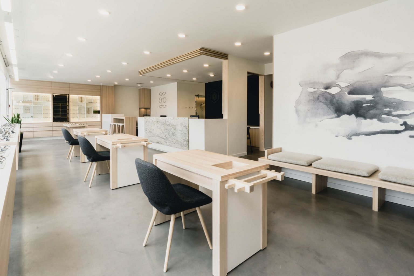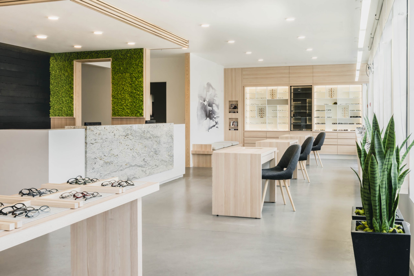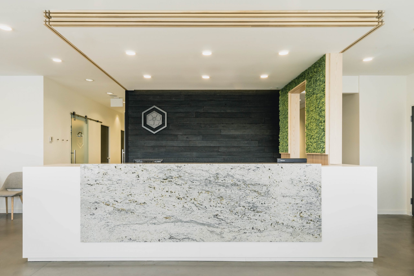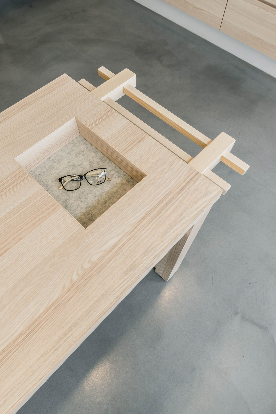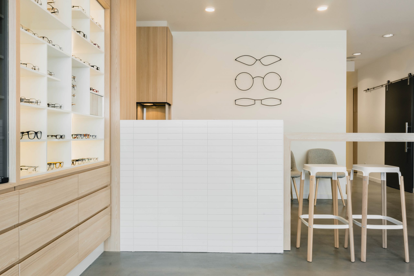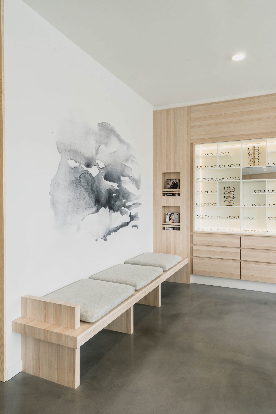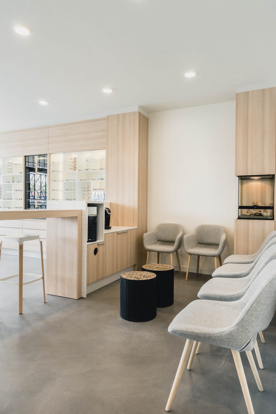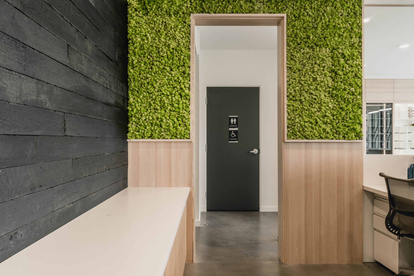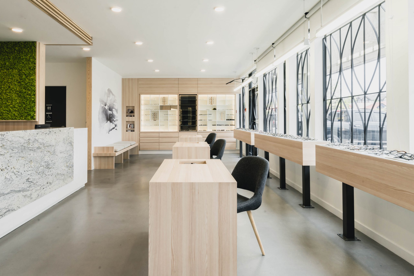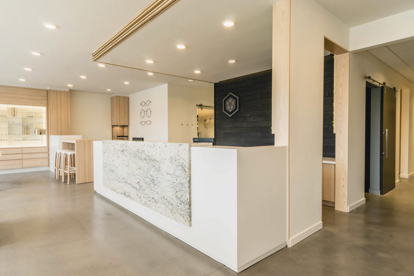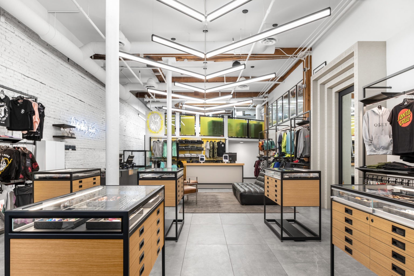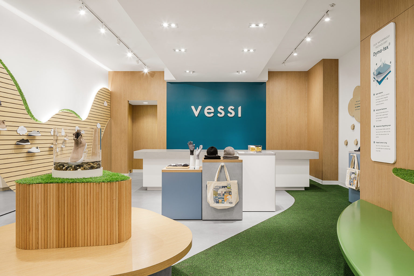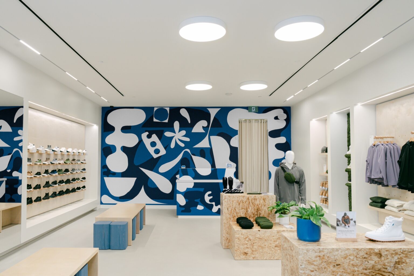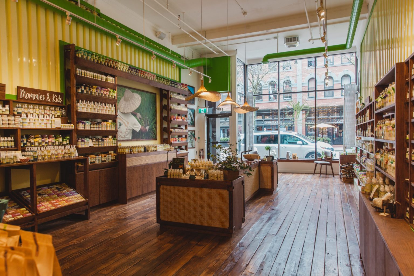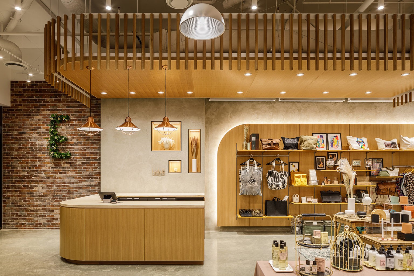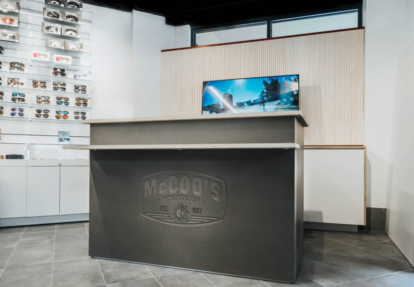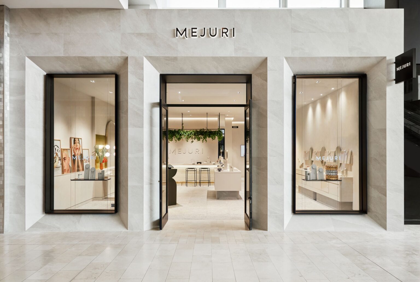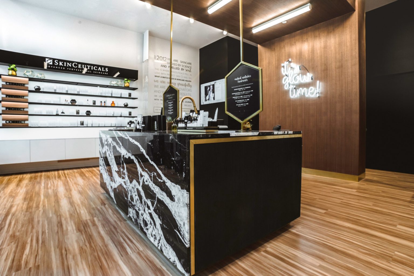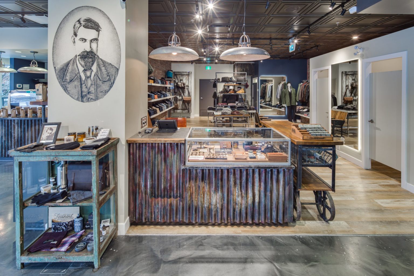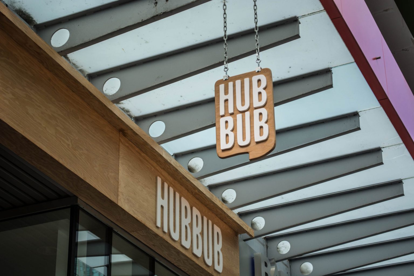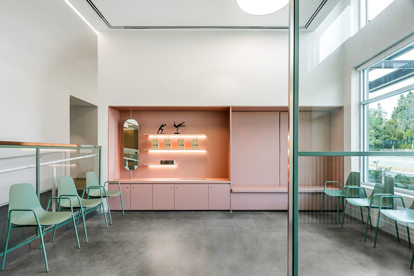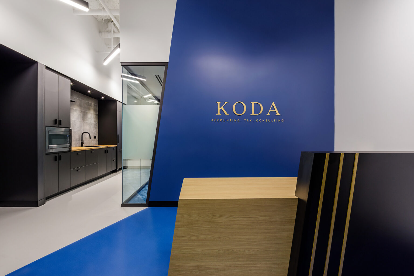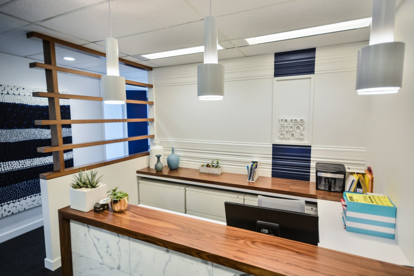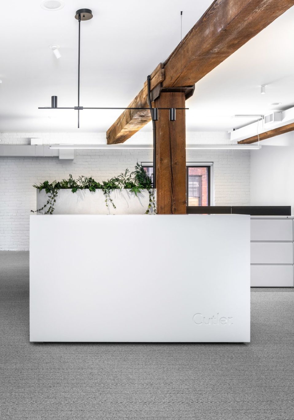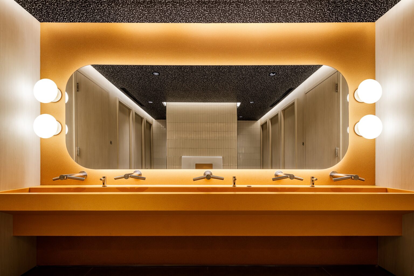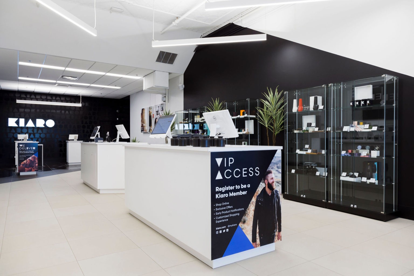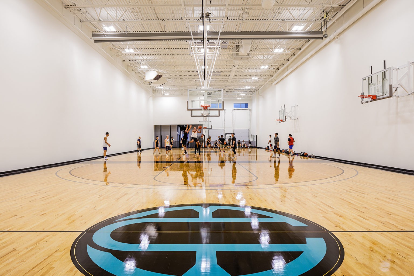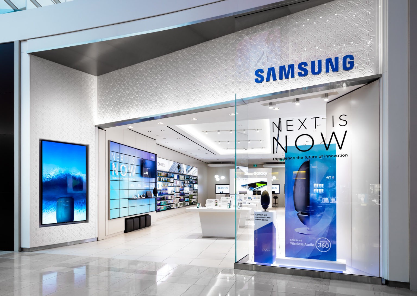Our Role
The Boardwalk Optometry team approached us to renovate and expand their existing dark, outdated and cluttered space and develop it into a more bright, modern and spacious environment with a larger retail component. With a newly renovated mall across the street, the team was hoping to attract some of the mall shoppers and a new generation of clientele without alienating their existing loyal customer base. Often working with small children, the client wanted to ensure that the new space felt warm and safe. Lastly, integrating the company’s existing Japanese heritage logo into the new design was an important element to maintain.
Our Approach
While developing the design concept for this long-standing family business, it was important to maintain the elements their clientele had come to depend on over the years while integrating a fresh experience. We struck a balance between locally appropriate and Japanese heritage by keeping a close eye on details. Japanese joinery was utilized in the millwork fixtures and traditional finishes were added to create subtle features. Oversized decorative eyeglass frames and a gecko tank were on the list of items to keep in the space. We integrated these thoughtfully by creating areas specifically for them. The gecko tank became part of the millwork and the large eyeglasses were displayed as art as a playful nod to the otherwise minimal environment.
Several aspects of this space set it apart from the retail area of a typical optometrist office. Products were accentuated through backlit fixtures and contrasting finishes. To create a memorable experience, a journey approach was utilized, and different zones were developed to provide variety and flexibility for the wide customer base. We also designed a café area which doubled as a casual consultation spot or a cozy waiting area for clients.


